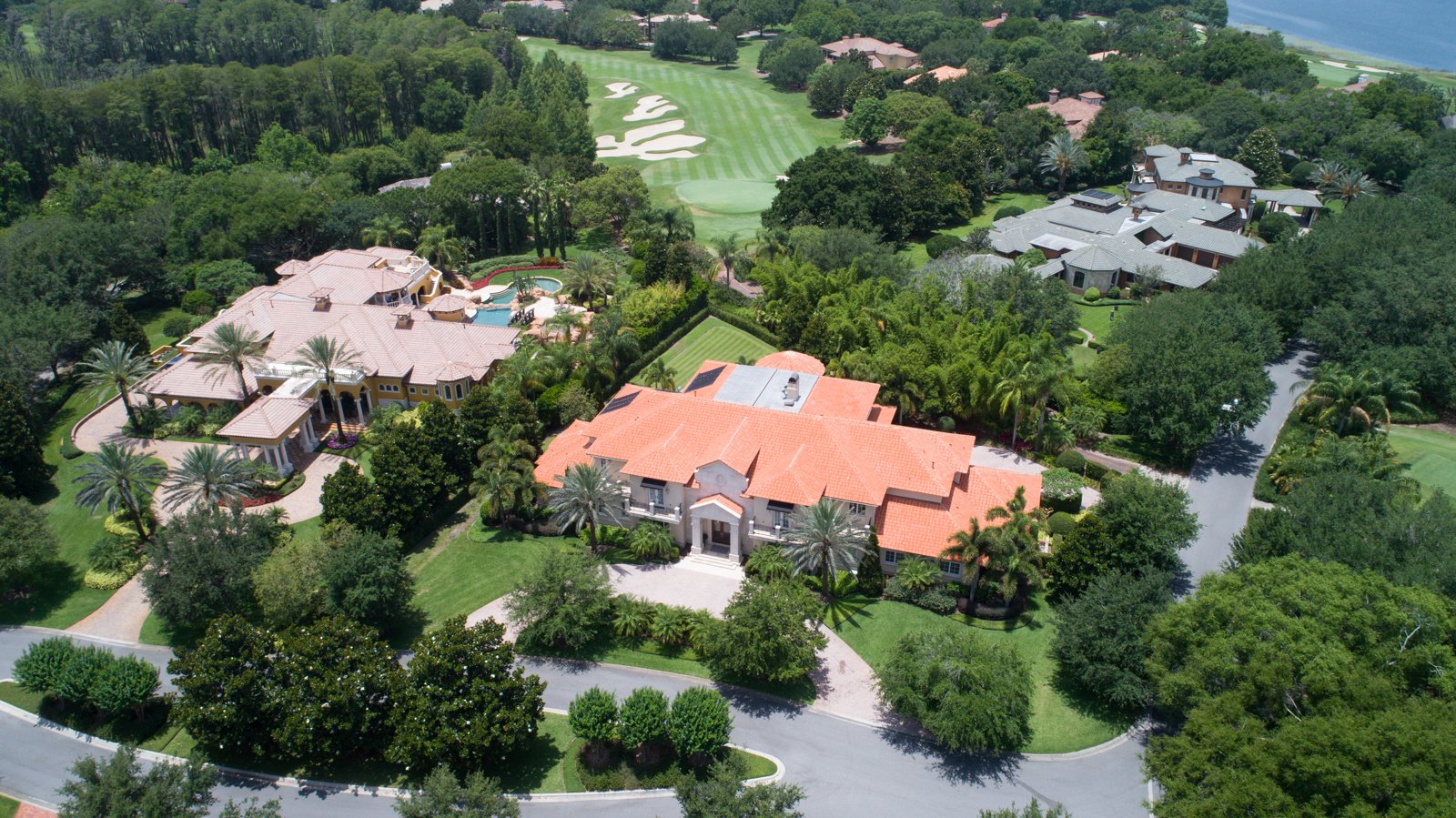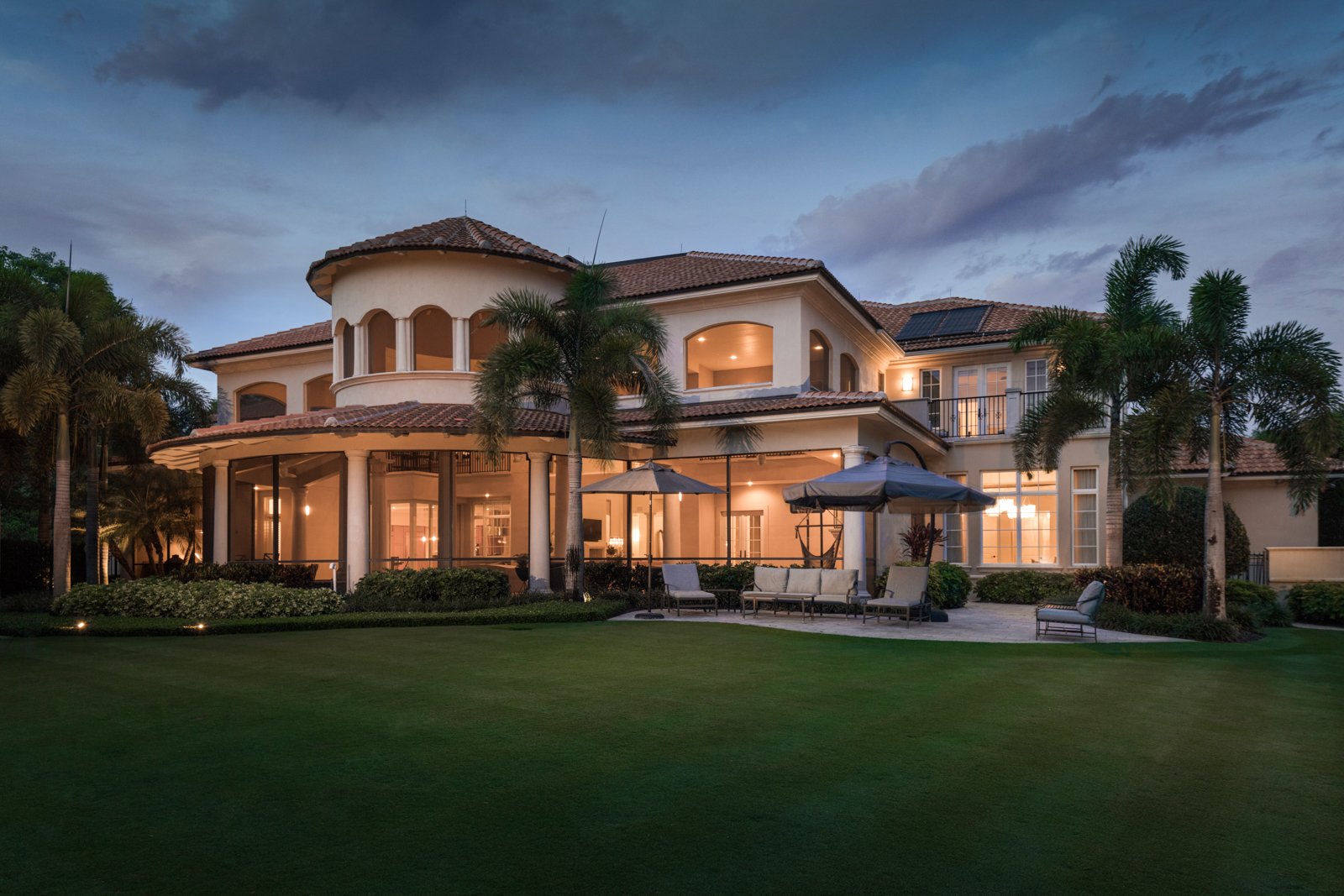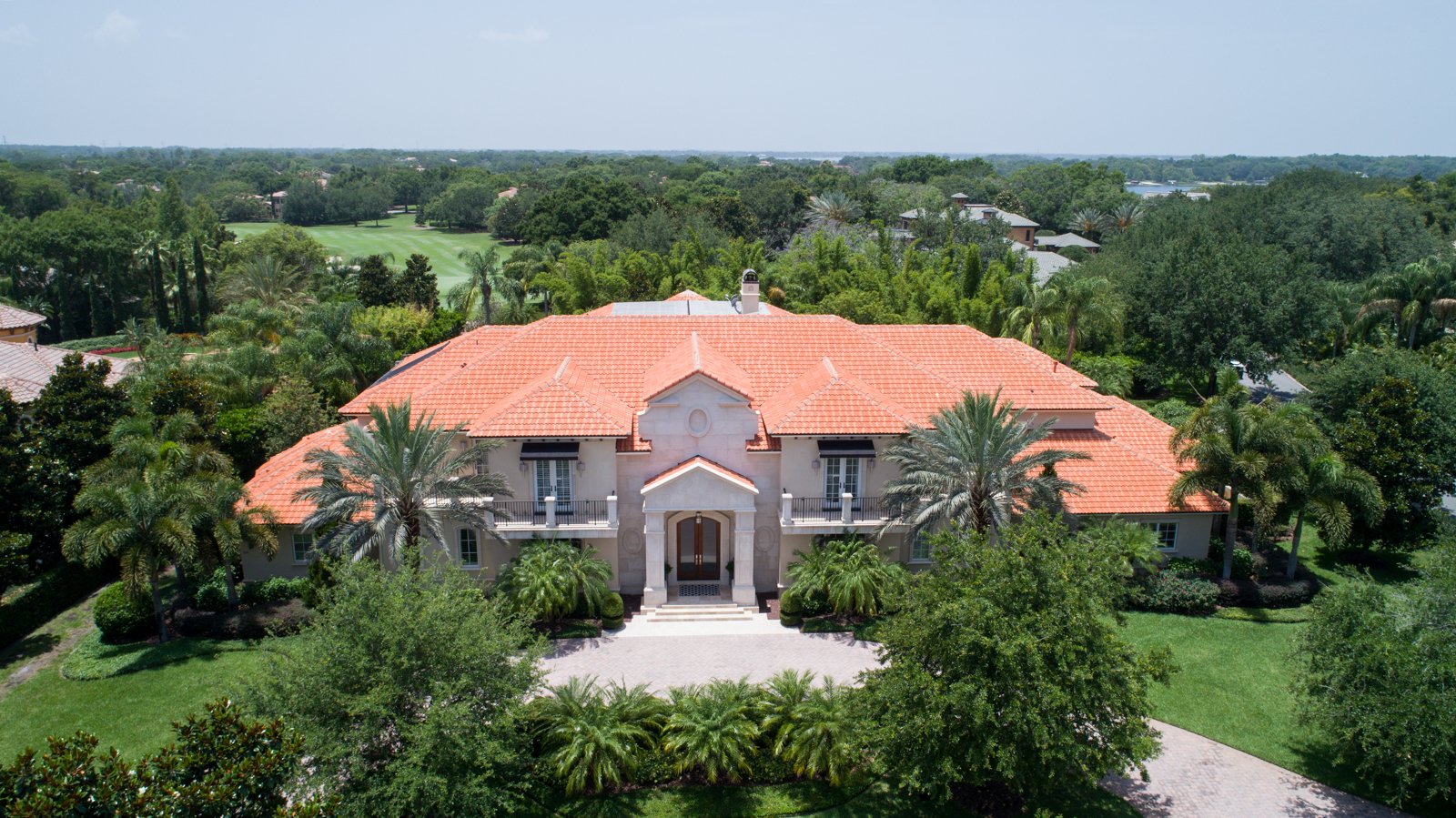5174 Vardon Drive
DETAILS
BEDROOMS: 6 BATHROOMS: 7 Full 2 Half LOT: 0.82 acres SQUARE FEET: 10,701
PRICE: $5,500,000
VIEWS: Golf
Description
With gorgeous Classical Revival architecture, this estate sits on a coveted corner lot within the gates of Isleworth Golf & Country Club. Boasting over 10,000 square feet of living space, this residence welcomes you with a grand two-story marble foyer and traditional stone columns that evoke timeless elegance. A gracefully curved staircase guides you into the expansive living room, where marble flooring, a cozy fireplace, and a well-appointed sit-down bar create an inviting ambiance. Oversized windows offer picturesque views of the free-flowing enclosed pool and spa, complete with a charming bridge. The outdoor experience is enhanced by a summer kitchen and a fireplace, ensuring effortless alfresco entertaining.
The primary suite is a luxurious retreat that features two distinct sitting areas with direct access to the covered pool. The opulent marble bath boasts dual showers, vanities, while a uniquely designed tub fills from a ceiling-mounted spout for an indulgent spa-like experience.
A culinary paradise awaits in the gourmet kitchen, where both form and function harmonize effortlessly. Top-tier stainless-steel appliances, a generously sized walk-in pantry, and meticulously crafted custom cabinetry enhance the culinary experience. Designed with a distinct Florida flair that emphasizes seamless indoor/outdoor living, it overlooks the pool and spa, creating an idyllic backdrop for relaxation and entertainment.
For those seeking a comfortable workspace, the well-appointed study/office boasts custom-built shelving, warm wood flooring, and a beamed ceiling. Upstairs, a flexible space caters to both gaming and studying needs and comes complete with a convenient wet bar. The home theatre is an inviting sanctuary for movie nights. The generously proportioned secondary bedrooms each feature en-suite bathrooms, ensuring comfort and convenience for all.















